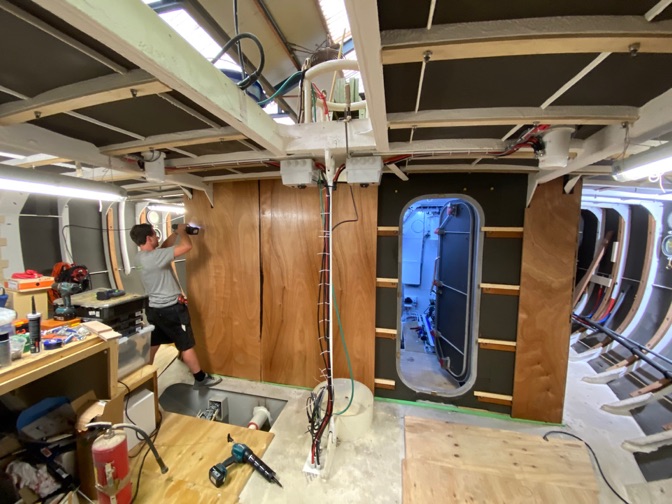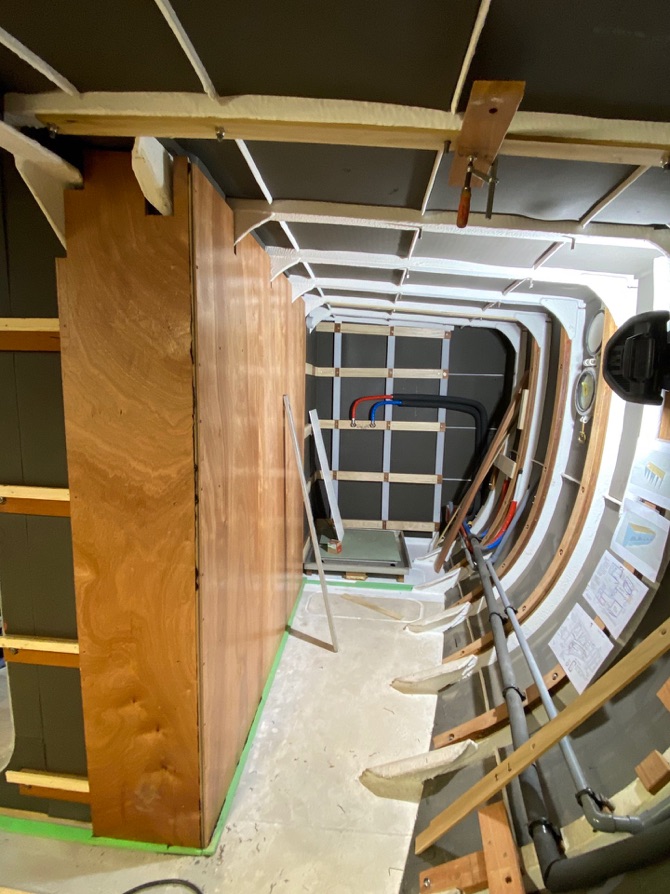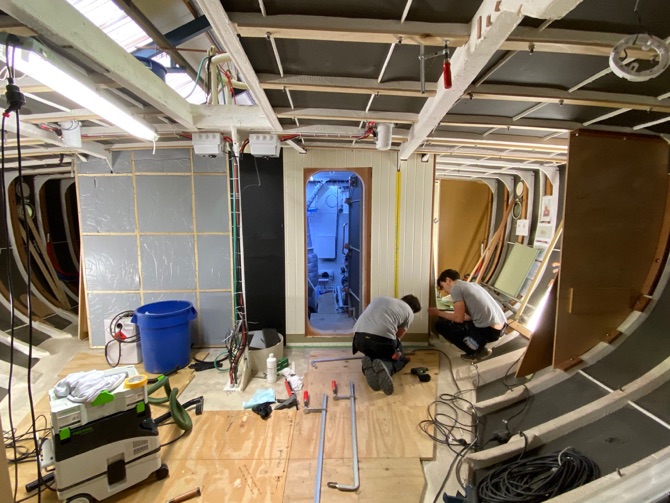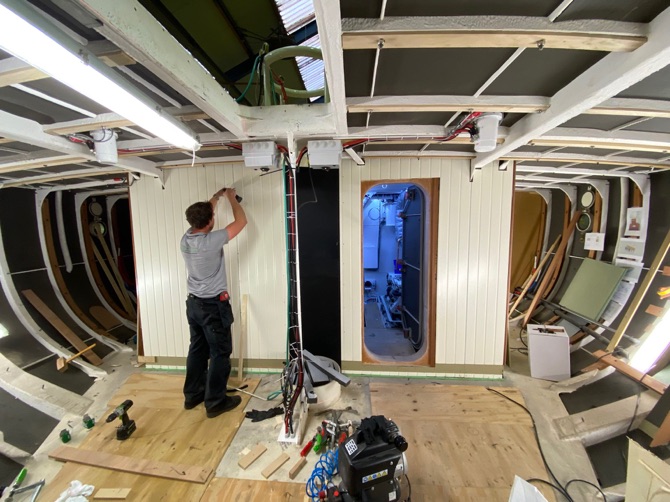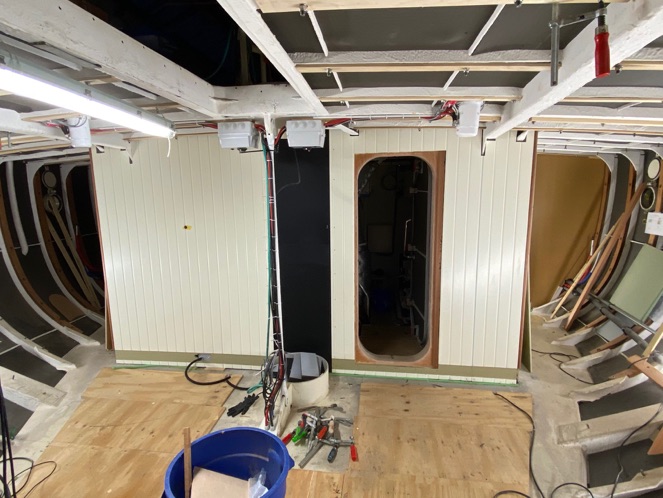Aft cabins

Aft cabins
With the midships salon and two VIP guest cabins nearing completion we have now started work on the final two cabins aft. These two aft cabins will have their own entrance via the pilot house and the layout is such that they can be converted into an “suite” in the case where 4 guest cabins are not needed. Each cabin will have an ensuite head, a generous sized shower, and a vanity. The port cabin, which is the larger one of the two, will have a double “his’ and her’s” wash basin in the vanity. The starboard cabin will have an ensuite washer/dryer, a small fridge, and a coffee station.
Because the cabins are adjacent to the engine room the exterior bulkheads are now being clad with sound isolation rubber/plywood material before the decorative bulkheads are installed.
The aft cabins will have white painted standing tung and groove planking bulkheads. The ceiling height in the aft cabins is less that in the forward section of the boat due to the strong sheer line. The idea is to visually compensate with more white painted surfaces and vertical lines to provide the feeling of space and openness. The mahogany furniture aft and all profiles etc.. will be identical to the rest of the ship. More to follow.
Thursday, September 10, 2020

